You are here : OVSQENPITPresentation of the Technical ResourcesIntegration halls
- Updated on April 17, 2025
- PDF version
Integration halls
Ground Instrumentation Hall
The instrumental hall is for the integration of "ground" instruments which do not require the clean room environment offered by the PIT.
It has a 3-tonne overhead crane that can move on 2 axes, positioned at 5.80m, as well as two double doors leading directly to the OVSQ car park to enable the loading and unloading of trucks directly in the hall.
Dimensions: 16 x 11 x 10 (H) m
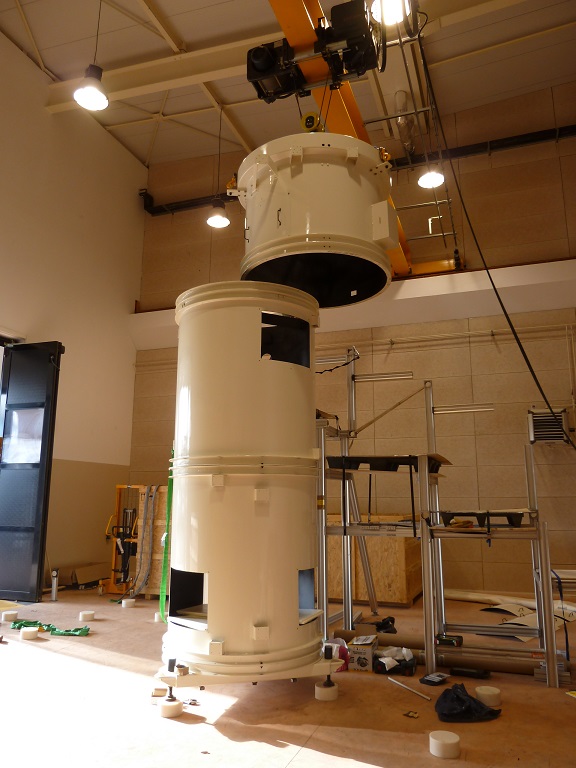
Photo: PIT (LIDAR telescope integration)
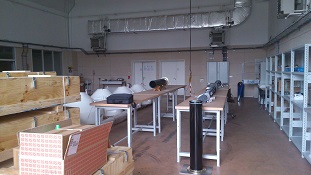
Photo: LATMOS (IAOOS project)
Balloon Hall
The balloon hall is intended particularly for the under-plane integration of heavy nacelles intended to operate under self-guiding stratospheric balloons. This hall can also be used for any other type of instrumental integration activity.
It has a 2-tonne overhead crane (2 hoists of 1 tonne each) moving on 1 axis, positioned at 6.80m, as well as a double door leading directly to the OVSQ car park to enable the loading and unloading of trucks directly in the hall or in the parking lot (the overhead crane comes out about 1.5m into the parking lot).
Dimensions: 16 x 7 x 10 (H) m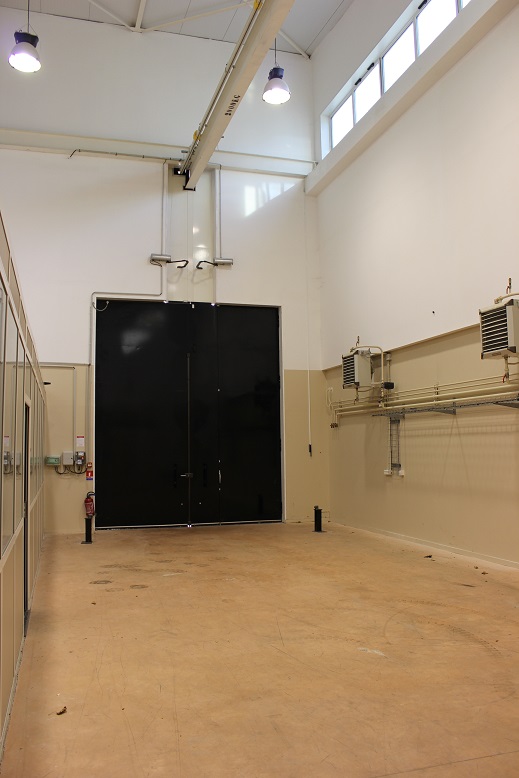
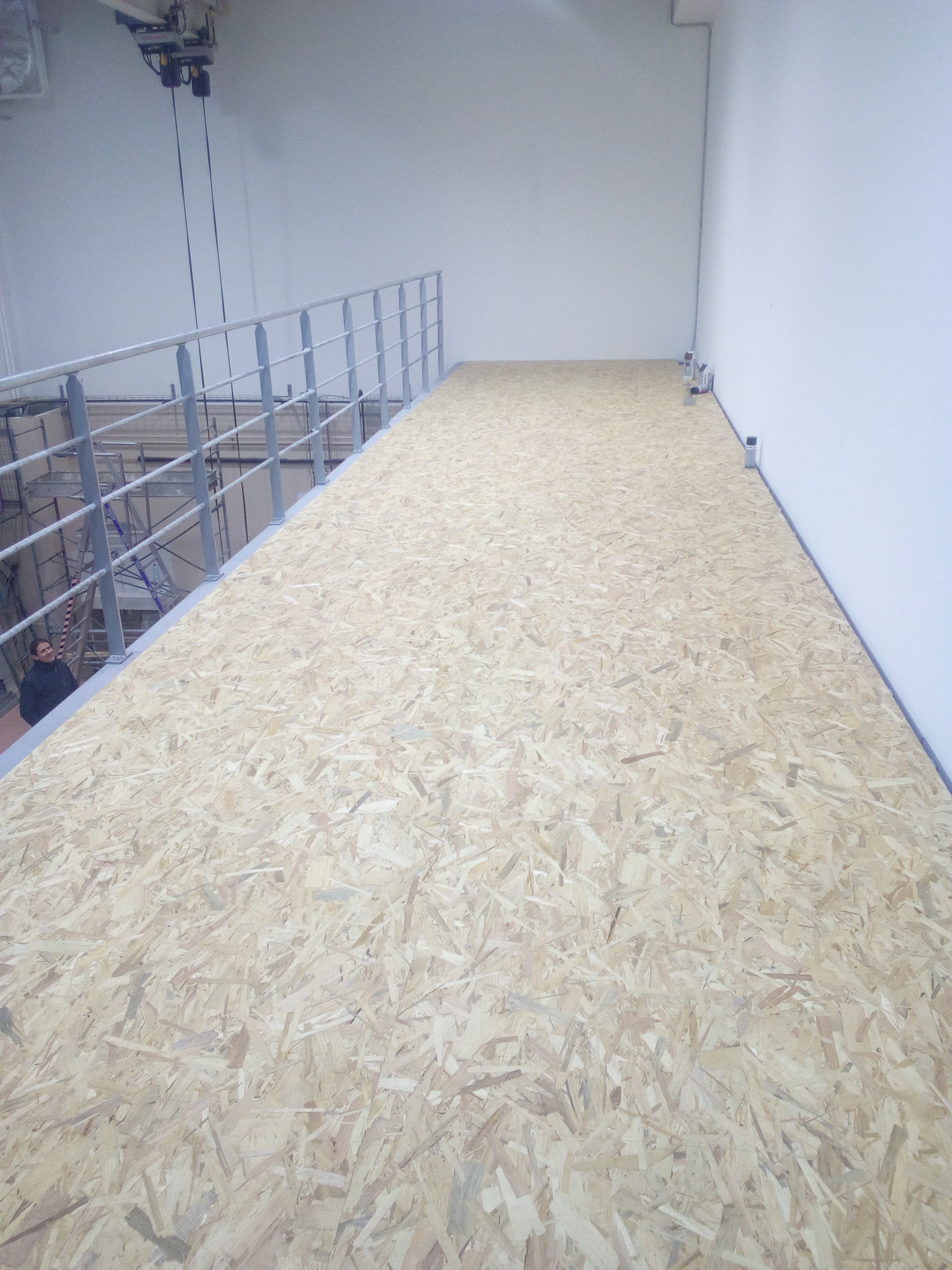
It has a 2-tonne overhead crane (2 hoists of 1 tonne each) moving on 1 axis, positioned at 6.80m, as well as a double door leading directly to the OVSQ car park to enable the loading and unloading of trucks directly in the hall or in the parking lot (the overhead crane comes out about 1.5m into the parking lot).
Dimensions: 16 x 7 x 10 (H) m


Copyrights PIT
Space Hall
The space hall is destined for spatial integration. It accommodates the optical and thermal vacuum space simulator (see vacuum tank).
It has a 5-tonne overhead crane moving on 2 axes, positioned at 5.80 m, as well as two double doors leading directly to the OVSQ parking lot to enable the loading and unloading of trucks directly into the hall. This hall also contains two climatic chambers, one of which can be used to simulate stratospheric conditions, as well as a monochromator (see Optical tests).
Dimensions: 16 x 12 x 10 (H) m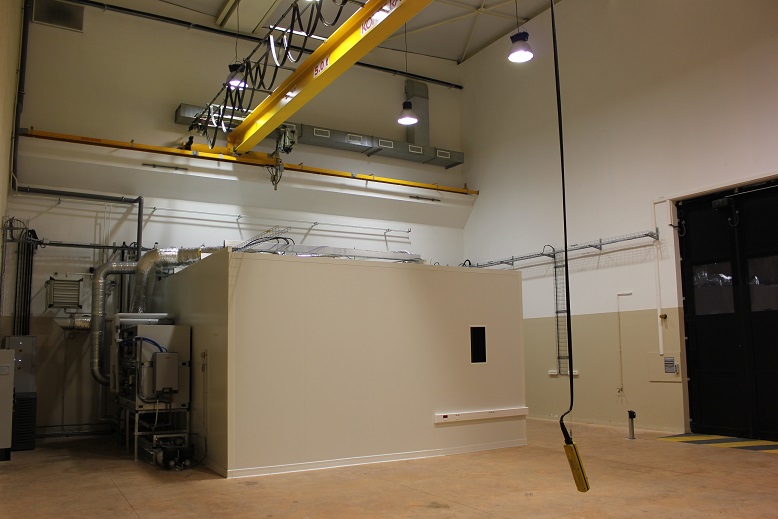
It has a 5-tonne overhead crane moving on 2 axes, positioned at 5.80 m, as well as two double doors leading directly to the OVSQ parking lot to enable the loading and unloading of trucks directly into the hall. This hall also contains two climatic chambers, one of which can be used to simulate stratospheric conditions, as well as a monochromator (see Optical tests).
Dimensions: 16 x 12 x 10 (H) m

Photo: PIT (Space hall being equipped, clean room of the thermal-optical vacuum tank)
Additional information


